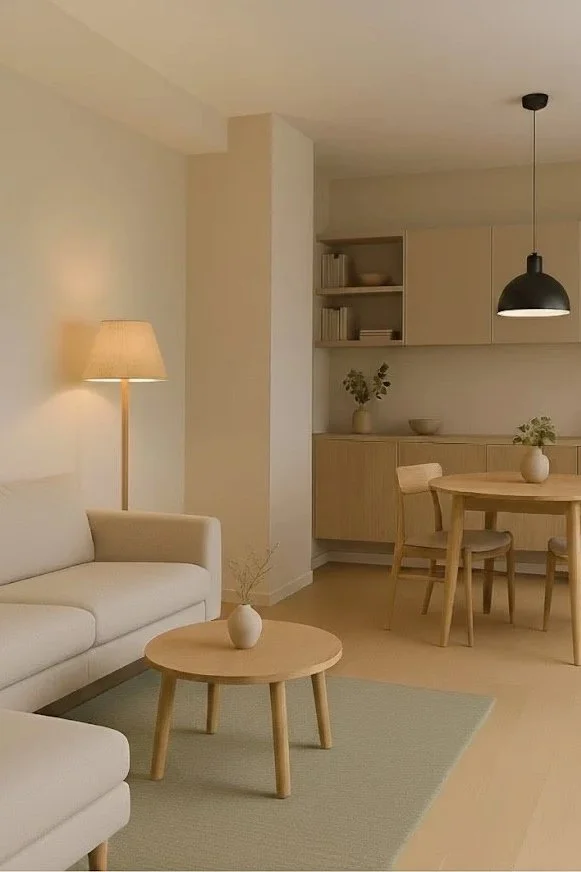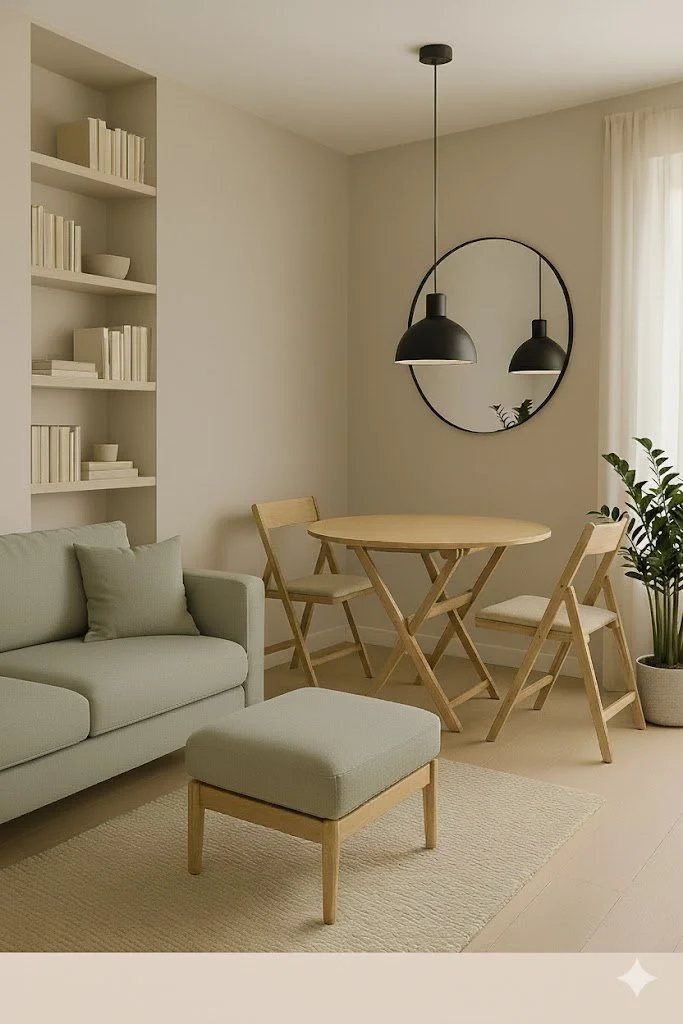How to Make Your Small Home Feel Spacious and Stylish — HDB, Condo, or Apartment
Living in a compact home doesn’t mean you have to feel cramped. With thoughtful design, even the smallest spaces can feel open, organized, and calm.
Whether you’re decorating a 3-room HDB flat in Singapore or a studio apartment in New York or Tokyo, the key is to make every inch count — and to make it beautiful.
At RLAB Design Studio, we’ve worked with small homes of every size and layout. Here’s our designer-approved guide to creating a space that feels bigger, brighter, and more intentional.
Making Your Space Feel Spacious
1. Choose Multi-Functional Furniture That Works Harder
Smart furniture = smart living.
When space is tight, every piece should earn its place — ideally serving more than one function.
Space-Saving Ideas
Sofa beds: Perfect for hosting overnight guests without needing a separate room.
Storage ottomans: A stylish way to hide blankets, remotes, or kids’ toys.
Foldable dining tables: Extend for dinner parties, collapse for daily life.
Beds with drawers: Great for storing linens, seasonal clothing, or spare bedding.
🪄 Designer Tip: When shopping, look for hidden storage, modular systems, or pieces on wheels that can move between rooms as your needs change.
2. Keep Your Color Palette Light and Cohesive
Light tones instantly make a room feel more open by reflecting natural light.
Think warm whites, greige, beige, or soft sage — hues that give both visual space and a calm mood.
How to Create Airiness with Color
Walls: Stick with pale tones — off-white, ivory, or stone.
Furniture: Choose light wood finishes like oak or ash.
Accents: Introduce texture instead of heavy color — linen, rattan, or microcement.
Pro Tip: For a cohesive flow, use a similar color tone throughout your home — it connects spaces visually and makes everything feel larger.
3. Maximize Vertical Space (Your Walls Are Waiting!)
If floor space is limited, look up.
Using your walls effectively can double your storage without cluttering your living area.
Vertical Solutions
Tall shelving: Extend shelving to the ceiling — it draws the eye upward.
Wall-mounted cabinets: Especially in kitchens or bathrooms, to free countertops.
Hooks & pegboards: Perfect for entryways, home offices, or kids’ rooms.
Floating shelves: Add display storage without taking up visual weight.
🪄 Designer Tip: Use closed cabinets for bulkier items and open shelves for decorative pieces or plants to keep the space balanced.
Floating Shelves for additional storage
4. Create Zones — Even in Open-Concept Layouts
Small homes still need definition. Instead of physical partitions, use visual cues to separate living, dining, and work zones.
How to Define Spaces
Rugs: Place one under the sofa, another under the dining table — instant zoning.
Lighting: Use pendant lights for dining, floor lamps for lounging, task lights for work.
Furniture arrangement: A sofa back can act as a subtle divider between the living and dining zones.
💡 Pro Tip: Modular furniture — like movable bookshelves or folding desks — allows you to reconfigure your layout easily for different needs.
5. Go Custom with Built-In Storage
Built-ins are game changers in compact homes, especially in Singapore HDBs where every corner matters.
Tailor-made wardrobes, cabinets, or benches use every inch efficiently and create a sleek, uncluttered look.
Smart Built-In Ideas
Floor-to-ceiling wardrobes: Maximize storage and minimize visual clutter.
Under-window benches: Combine seating with hidden storage.
Under-stair drawers: Perfect for multi-level homes or maisonettes.
🪄 Designer Tip: Think long-term — choose adjustable shelving or modular designs that can evolve with your lifestyle.
6. Reflect Light with Mirrors and Glass
Mirrors are the oldest trick in the designer’s book — and for good reason.
They bounce light around the room, add visual depth, and make spaces feel instantly larger.
Mirror Magic
Full-length mirrors in narrow hallways or near windows create an illusion of openness.
Mirror gallery walls can serve as both art and light enhancers.
Glass partitions or sliding doors maintain separation without blocking natural light.
Hallway with Full-Length Mirror
Pro Tip: Frame mirrors in warm wood or black metal to match your home’s aesthetic — Japandi, modern, or minimalist.
7. Edit Ruthlessly — Minimalism is Space’s Best Friend
The smaller your space, the more intentional your decor must be.
Clutter not only takes up physical room — it also makes your mind feel crowded.
How to Simplify Beautifully
Keep surfaces clear: Leave negative space for the eyes to rest.
Display mindfully: Choose a few meaningful pieces — a vase, a plant, a painting.
Declutter quarterly: Donate what you don’t use and let your home breathe again.
🪄 Designer Tip: Baskets and boxes are your allies — they hide everyday chaos while maintaining your home’s clean aesthetic.
Final Thoughts
Making a small home feel spacious isn’t about square footage — it’s about smart design and intentional living.
From multi-functional furniture to calming color palettes, every choice you make should serve both beauty and purpose.
Whether you’re styling a cozy HDB flat in Singapore, a condo in Hong Kong, or an apartment in London, these design principles apply anywhere — helping you create a home that feels light, functional, and deeply personal.





