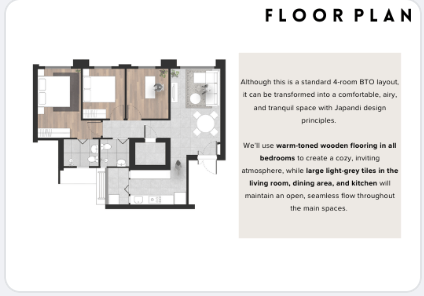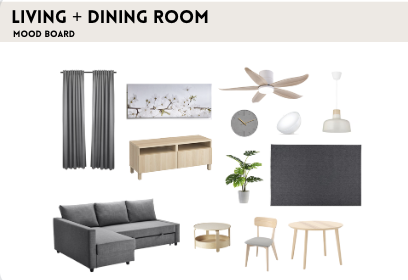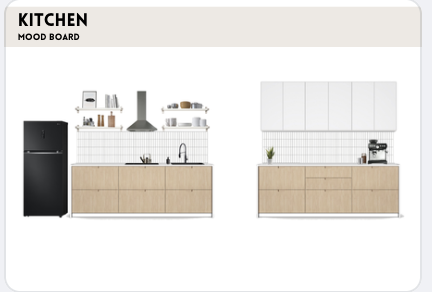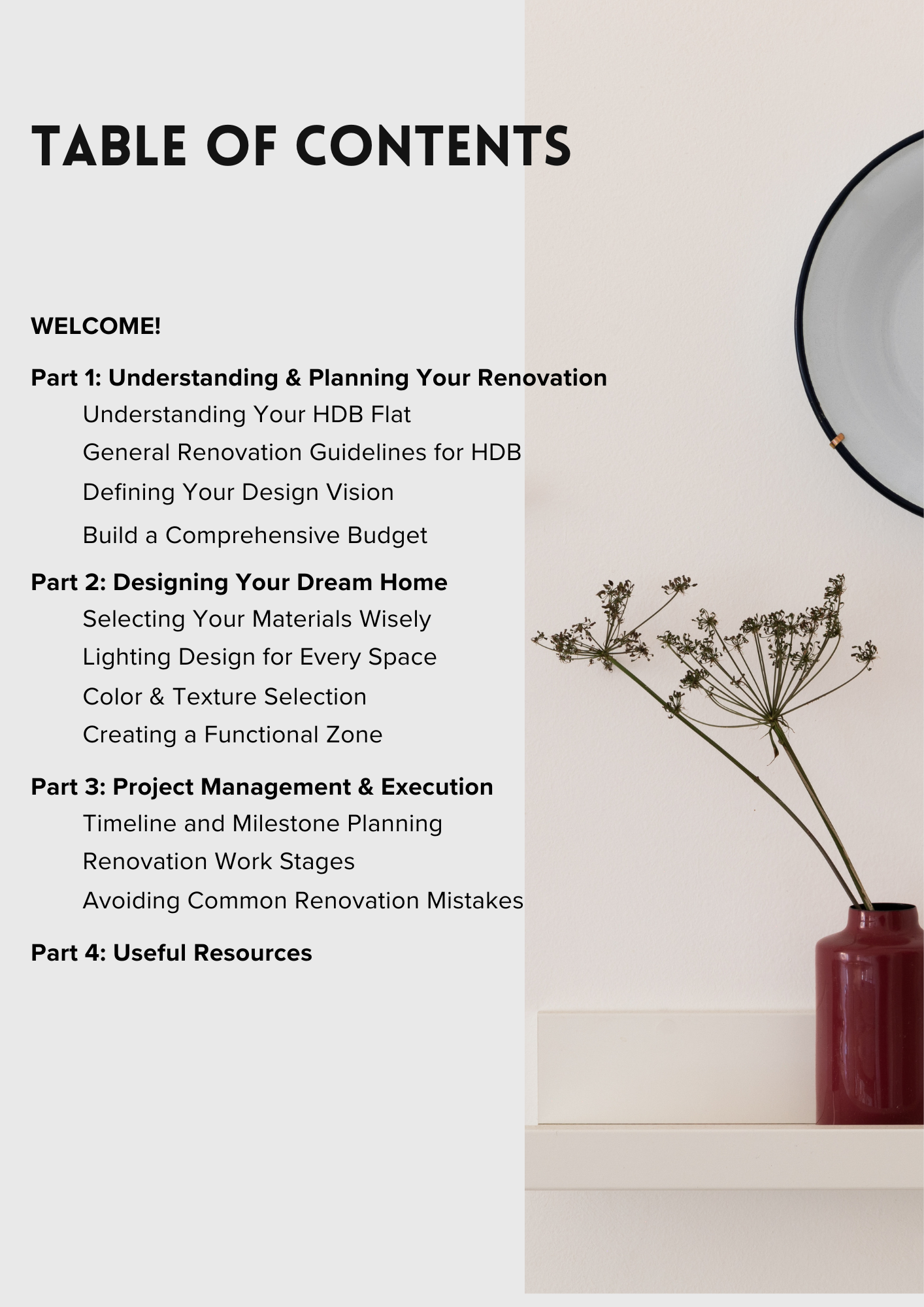A Step-by-Step Guide to Transforming Your 4-Room BTO – No Interior Designer Needed!
Create Your Dream Japandi BTO Flat on a $30,000 Budget
Is This You?
• First-time homeowner facing the challenge of designing a stylish, functional home on a budget?
• Want to achieve a cohesive, serene look without overspending on custom carpentry?
• Need a clear plan for layout, lighting, colors, and materials that keeps costs low?
This eBook is your solution! We’ve created the ultimate Japandi design guide, crafted specifically for BTO flats. Using ready-made, modular furniture and efficient budget management, this guide empowers you to create a stunning home—all without the high cost of an interior designer.
What’s Inside the eBook
Comprehensive Room-by-Room Design Guide
Each room in your 4-room BTO flat—living and dining area, master bedroom, common bedroom, study, and kitchen—is covered in detail. You’ll find:
• Key Design Principles for each room
• Moodboards with visuals that showcase your future home
• Shop the Look lists with exact furniture items, prices, and a total budget per room
Detailed Floor Plan and Layout Optimization
Understand how to utilize every inch of your standard BTO floor plan to create a comfortable, airy, and functional home with Japandi’s minimalist, space-saving approach.
Layered Lighting and Paint Color Selection
Learn how to layer lighting for a warm ambiance, choose paint colors that enhance calm, and select flooring materials for a cohesive look that’s both stylish and practical.
Budget Breakdown and Cash Flow Tips
With a total budget of $30,000, we show you exactly where to allocate your funds. Each room’s budget is carefully broken down, plus you’ll find tips on managing cash flow, tracking expenses, and planning for unexpected costs.
Why Choose Japandi for Your BTO Flat?
Japandi design blends Japanese minimalism with Scandinavian warmth, creating a serene, functional space that’s perfect for the limited layout of a BTO flat. This guide embraces:
• Cost Efficiency: Using modular, ready-made furniture that avoids the high markups of custom carpentry.
• Simplicity and Functionality: A clean, cohesive look that prioritizes calmness and order—ideal for city living.
• DIY-Friendly Approach: With straightforward designs and clear shopping lists, you can achieve a designer look without needing an interior designer.
A Sneak Peek Inside
Floor Plan: A fully optimized BTO layout for maximum comfort and flow
Budget Breakdown for each room, totaling $30,000
Room-by-Room Moodboards to inspire your Japandi vision
Shop the Look Lists for every room, so you know exactly what to buy and where
Plan 1
It all begins with an idea. Maybe you want to launch a business. Maybe you want to turn a hobby into something more.
Plan 2
It all begins with an idea. Maybe you want to launch a business. Maybe you want to turn a hobby into something more.














